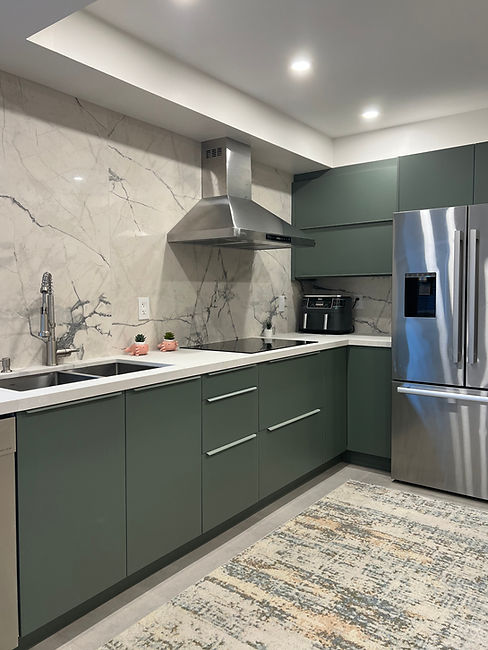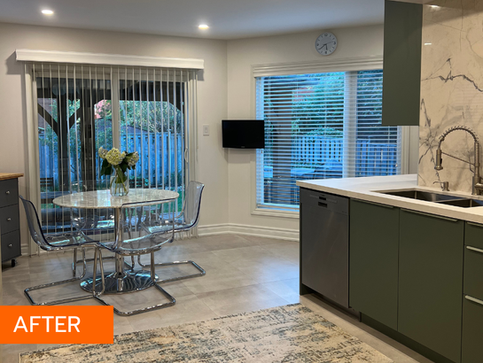
Full House renovation — Brampton, GTA
Full main-floor renovation in Brampton: kitchen rebuilt with dual finishes (matte green on one elevation, wood-grain on the other), custom cabinetry and added storage where an old entry was closed off; engineered hardwood installed on the main floor, fireplace re-faced with modern tile, and a full bathroom refresh. Case study with process photos.

About the project
We modernized the main floor at 71 Turtle Creek, Brampton by delivering a complete renovation of the kitchen, living room, bathroom, corridor and stairs — creating a cohesive, family-friendly space. The old kitchen was removed and replaced within the same footprint by a functional two-tone design (matte green cabinetry on one wall; warm wood-grain cabinetry on the opposite) with an integrated coffee alcove and open shelving for usability. The existing parquet was removed and the main floor finished with engineered hardwood for a seamless, warm texture (tile was used only in wet areas or where specifically required). The existing brick fireplace was preserved and re-faced with modern tile, recessed LED lighting (pot lights) was added throughout, stucco ceilings were flattened, and the main floor was fully repainted with updated trim, hardware and fixtures.
Scope:
-
Two-tone kitchen (matte green + wood-grain)
-
Engineered hardwood across the main floor (tile used only in wet areas)
-
Fireplace re-face (existing fireplace retained)
-
Full bathroom remodel
-
Stair refinishing (before & after photos)
-
Whole-main-floor repaint and trim/hardware updates
-
Pot lights & upgraded lighting throughout`
Final Project
What we delivered
At 71 Turtle Creek we completed a full main-floor renovation focused on durability, light and practical family living. Key deliverables included:
-
Two-tone kitchen design:
Custom two-tone kitchen: the old kitchen unit was removed and replaced within the original footprint. Matte-green cabinetry on one elevation and warm wood-grain cabinetry on the opposing elevation provide contrast and warmth. An integrated coffee alcove, wall-run shelving and optimized storage solutions were included — no load-bearing walls were removed. -
Flooring upgrade throughout:
Engineered hardwood was installed across the main living areas and corridor to unify the floor plane and provide durable, warm flooring. Tile was used only in wet areas (bathroom) or as required for specific details, not as the primary finish across the main floor. -
Fireplace re-face:
The existing brick fireplace was preserved; its face was re-faced with modern tile to create a clean contemporary focal point without altering the fireplace’s structure. -
Bathroom remodel & full-surface finishes:
Full bathroom refresh with new tile, fixtures and finishes. Throughout the main floor we installed new baseboards, updated trim, updated hardware, and completed a full repaint. -
Lighting & ceiling upgrade:
Recessed LED pot lights were added throughout the main floor and old stucco ceilings were removed and replaced with flat, modern ceiling finishes to brighten the space.
Service type:
Full main-floor renovation
kitchen & living-room + bathroom + corridor
Location:
71 Turtle Creek, Brampton (GTA)
Duration:
8–12 weeks (design → completion)

The Process
We organized the project into clear phases to keep the home livable and the schedule predictable.
-
Design & planning
We began with a detailed site survey and schematic plan that maintained the kitchen’s existing footprint, confirmed cabinetry elevations, and finalized shop drawings and finish schedules before procurement to minimize on-site changes and reduce revisions. -
Selective demolition & protection
Demolition was limited to the old kitchen installation and other outdated finishes; no kitchen walls or load-bearing partitions were removed. Work zones were isolated with dust barriers and occupied areas were protected so the home could remain partially usable during construction. -
Structural checks & rough-in
We confirmed there were no load-bearing conflicts. Electrical and plumbing rough-ins were repositioned for the updated cooktop location, the integrated coffee alcove, and the revised bathroom layout. HVAC and ventilation were adapted where required for the new kitchen hood. -
Subfloor prep & flooring
The old parquet was removed and the subfloor was prepared and leveled for engineered hardwood installation across the main living areas. Large-format porcelain tile was not used as the primary floor finish; tile was reserved for wet zones and selected accents (for example the bathroom and the fireplace surround). -
Cabinetry & countertops
Custom two-tone cabinetry (matte green on one elevation; warm wood-grain veneer on the opposite) was installed with integrated storage solutions and soft-close hardware. Countertops were templated and fitted, and details such as the integrated coffee alcove and open shelving were completed within the original kitchen footprint. -
Fixtures, fireplace & finishes
Appliances, plumbing fixtures, lighting and trim were installed. The existing fireplace structure was preserved and its brick face was re-faced with modern tile (no structural changes to the fireplace). Final paint, finish carpentry and trim completed the spaces. -
Final clean & walkthrough
A detailed punch list was completed, the site was professionally cleaned, and a client walkthrough verified that all items met the design intent and quality expectations.

Before & After
This project’s impact is best seen side-by-side. Below are the most dramatic transformations:
Materials & finishes
-
Custom cabinetry: painted MDF — matte green on one elevation; warm wood-grain veneer on the opposite elevation.
-
Countertops: engineered quartz with detailed edge profiles where specified.
-
Flooring: engineered hardwood throughout the main floor for a consistent, warm texture; tile used only in wet zones and for selected accents (e.g., fireplace surround).
-
Fireplace: existing gas-ready fireplace retained; face re-faced with modern tile.
-
Lighting: recessed pot-lights (LED) installed throughout the main floor.
-
Ceilings & paint: stucco ceilings removed where present; all ceilings finished flat and the entire main floor repainted.
-
Stairs: existing stairs refinished — before & after photos available.
Technical notes
-
No walls or partitions were removed in the kitchen. The demolition scope was limited to the removal of the old kitchen installation.
-
The original passage/entry from the kitchen into the room with the fireplace was closed off to allow for additional built-in cabinetry; this closure did not require structural interventions.
-
The subfloor was prepared to engineered-flooring tolerances and clearances; all electrical and plumbing work was completed per code.
-
Pot lights were installed throughout the main floor to improve overall lighting.
Results & benefits
Results and benefits: Updated materials and the new furniture layout (completed without altering load-bearing perimeters) delivered a modern, more functional main floor. Removing the old kitchen and installing a two-tone custom kitchen increased usable storage; closing the passage into the fireplace room allowed for added built-in cabinetry. Engineered hardwood unified the floor plane, recessed pot lights improved overall illumination, stucco ceilings were removed and leveled, stairs were refinished, and the main floor was fully repainted—collectively improving the homeowners’ daily experience and refreshing the interior aesthetic.

Client testimonial
Triple A completely transformed our home. The new kitchen and living area feel bigger, brighter, and more functional. The team was professional and respectful through the whole process.”
— Homeowner, 71 Turtle Creek, Brampton

Ready to transform your home in Brampton or GTA?




























