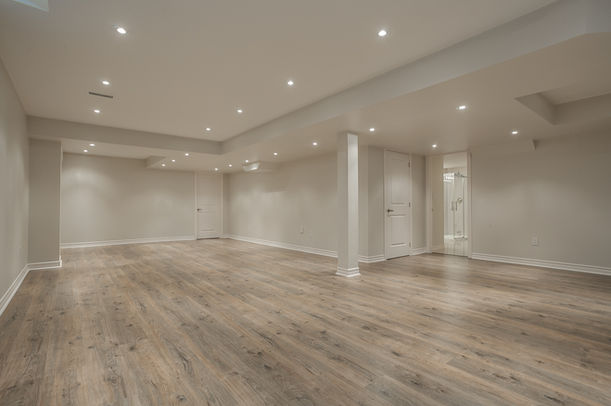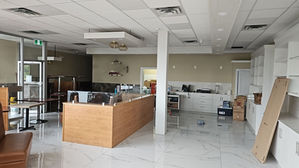
Our Renovation Projects
Explore a curated selection of completed renovation projects by Triple A Contracting across Toronto and the GTA. Each case highlights scope, materials, timelines and results — from kitchen remodels and bathroom upgrades to basement conversions and full-house restorations. Click any project to see full before & after galleries, project notes and client testimonials.

Full house renovation
Nobleton, ON

Markham, ON

Custom detached garage
Caledon, ON

Aurora
Main Floor Renovation — Brampton, GTA
We modernized the main floor at 71 Turtle Creek, Brampton by delivering a complete renovation of the kitchen, living room, bathroom, corridor and stairs — creating a cohesive, family-friendly space. The old kitchen was removed and replaced within the same footprint by a functional two-tone design (matte green cabinetry on one wall; warm wood-grain cabinetry on the opposite) with an integrated coffee alcove and open shelving for usability. The existing parquet was removed and the main floor finished with engineered hardwood for a seamless, warm texture (tile was used only in wet areas or where specifically required). The existing brick fireplace was preserved and re-faced with modern tile, recessed LED lighting (pot lights) was added throughout, stucco ceilings were flattened, and the main floor was fully repainted with updated trim, hardware and fixtures.
Scope:
-
Two-tone kitchen (matte green + wood-grain)
-
Engineered hardwood across the main floor (tile used only in wet areas)
-
Fireplace re-face (existing fireplace retained)
-
Full bathroom remodel
-
Stair refinishing (before & after photos)
-
Whole-main-floor repaint and trim/hardware updates
-
Pot lights & upgraded lighting throughout

Service type:
Main floor renovation / full home refresh
Location:
Turtle Creek, Brampton, ON (GTA)
Duration:
8 weeks
Condo Flip — Full Interior Renovation
Complete condo flip involving a full gut renovation and a modern redesign of all living spaces. Scope included selective demolition, a new open-concept kitchen with custom cabinetry, upgraded electrical and plumbing systems, new hardwood flooring throughout, recessed LED lighting, full drywall and trim replacement, bathroom updates, and complete turnkey finishes. The project was optimized for resale, delivering a clean, contemporary aesthetic — completed on schedule and within target budget.
Scope:
-
Full gut renovation and layout redesign
-
New open-plan kitchen with electrical & plumbing upgrades
-
Hardwood flooring and recessed lighting installation
-
Complete drywall, trim and paint
-
Bathroom remodel with new fixtures and finishes


Service type:
Full condo renovation
Location:
Toronto, ON
Duration:
8 weeks
Basement Renovation — Residential Home
Complete basement transformation converting an unfinished space into a bright, functional living area. Work included full insulation and vapor barrier, new framing and drywall, engineered hardwood flooring, recessed LED lighting, custom storage solutions and HVAC ductwork relocation — a turnkey renovation delivered on schedule with minimal disruption.
Scope of Work:
-
Full insulation, vapor barrier and framing
-
New drywall, trim and interior paint
-
Engineered hardwood flooring installation
-
Recessed LED lighting and electrical upgrades
-
Custom storage solutions
-
HVAC ductwork modification/relocation


Service type:
Basement Renovation
Location:
Port Credit, Mississauga
Duration:
3 weeks
Condo Renovation — Full Interior Rebuild
Complete condo renovation with a refined reconfiguration of key living areas. Project included a full gut of the kitchen, bathroom and powder room, a new layout to improve circulation, upgraded electrical and plumbing systems, hardwood and tile finishes, custom cabinetry and turnkey fixtures — a modern, resale-ready upgrade delivered with precision and full code compliance.
Scope of Work:
-
Full gut renovation of kitchen, bathroom and powder room
-
New interior layout for improved functionality and flow
-
Electrical and plumbing upgrades to current code
-
Installation of hardwood and tile flooring
-
Custom millwork and cabinetry


Service type:
Full condo renovation
Location:
North York
Duration:
7 weeks
Basement Renovation — Full Remodel & Finish
Full-scale basement renovation transforming an unfinished lower level into a fully functional multi-room living space. Work included full wall reconstruction with insulation and vapor barrier, new subfloor and engineered flooring, recessed LED lighting with modern electrical upgrades, addition of new bathrooms and a wet bar, HVAC adjustments and egress window installation, plus custom storage and trim — a turnkey basement finishing project built for moisture control, comfort and long-term durability.
Scope of Work:
-
Full wall reconstruction with insulation, vapor barrier and moisture control
-
New subfloor system and engineered hardwood/laminate flooring
-
Modern electrical upgrades with recessed LED lighting
-
New bathroom(s) and wet bar installation
-
HVAC reconfiguration and egress window installation
-
Custom storage, millwork and finish carpentry


Service type:
Basement Renovation
Location:
Vaughan
Duration:
7 weeks
Full House Rebuild After Fire — Vaughan, ON
Complete ground-up reconstruction of a home in Vaughan after a total fire loss. The project included full demolition, new structural framing for both floors, complete exterior envelope (roof, windows, siding, insulation, sheathing), full mechanical/electrical/plumbing installation, and a full interior build-out with new layouts, finishes, and room-by-room detailing. Delivered as a turnkey rebuild with end-to-end project management.
Scope highlights:
• Full demolition & debris removal
• Entire structure rebuilt (3 floors + roof system)
• New exterior envelope: sheathing, weather barrier, windows, roofing, siding
• Complete MEP systems (HVAC, plumbing, electrical)
• Full interior construction: drywall, flooring, trim, kitchens, bathrooms, finishes
• Layout optimization and complete interior design execution


Service type:
Full house rebuild after fire
Location:
Nobleton
Duration:
7 weeks
Restaurant Fit-Out — Markham (Full Interior & Kitchen Build-Out)
Turnkey commercial fit-out for a Markham restaurant, featuring a complete interior redesign, full commercial kitchen installation, optimized dining hall layout and bespoke furniture. Work included selective demolition, new grease-rated HVAC and hood systems, plumbing and gas rough-ins, stainless-steel kitchen buildout, lighting and acoustic upgrades, accessible washrooms, custom millwork and full FF&E — delivered inspection-ready and built for durability, workflow efficiency and code compliance.
Scope of Work:
-
Grease-rated HVAC, commercial hood system and make-up air installation
-
Full commercial kitchen buildout with stainless-steel equipment and gas/plumbing rough-ins
-
Dining hall redesign with lighting, acoustics and traffic-flow optimization
-
Accessible washrooms and updated mechanical/electrical systems
-
Custom millwork, bar and seating fabrication
-
Full FF&E procurement and turn-key fit-out


Service type:
Commercial restaurant fit-out
Location:
Markham, ON
Duration:
5 weeks
Custom Detached Garage — Caledon
Complete ground-up construction of a large detached garage, including full site preparation and concrete foundation, structural framing, thermal insulation with vapour barrier, exterior cladding and trim, overhead garage doors, electrical rough-in and LED lighting, plus interior finishes such as epoxy flooring and integrated storage. Delivered turnkey with permits, weatherproofing and rigorous quality control — built for durability, functionality and year-round use.
Scope of Work:
-
Site grading, excavation and engineered concrete foundation
-
Structural framing, roof system and full weatherproof envelope
-
Thermal insulation, vapour barrier and energy-efficient exterior cladding
-
Overhead garage doors, electrical rough-in and LED lighting
-
Epoxy floor coating and integrated storage solutions


Service type:
New construction
Location:
Caledon, ON
Duration:
8 weeks
Kitchen Tile Upgrade — Aurora
Complete ground-up construction of a large detached garage: site preparation and concrete foundation, full structural framing, thermal insulation with vapour barrier, exterior cladding and trim, overhead garage doors, electrical and LED lighting, and interior finishes including epoxy flooring and integrated storage. Delivered turnkey with permits, weatherproofing and quality control — built for durability, functionality and year-round use.
Scope of Work:
-
Site preparation, grading and engineered concrete foundation
-
Full structural framing with roof system and weatherproof exterior cladding
-
Thermal insulation, vapour barrier and energy-efficient envelope
-
Electrical rough-ins, panel connection and full LED lighting package
-
Interior finishes including epoxy flooring, trim, storage integration and overhead garage door installation


Service type:
Kitchen renovation
Location:
Aurora, ON
Duration:
1 week

Lets discuss your ideas and our firts steap

Triple A Contracting’s project portfolio
Triple A Contracting’s project portfolio demonstrates our practical approach to home renovations across Toronto and the GTA. We focus on delivering measurable outcomes: improved layout efficiency, higher-quality finishes, and durable workmanship that stands the test of time. Our projects range from targeted bathroom updates and modern kitchen remodels to complex basement conversions and full-house restorations.
Each project begins with a detailed scope and transparent estimate. We manage permits, trade coordination and on-site supervision to ensure works adhere to local building regulations and timelines. For kitchen projects we prioritize workflow and storage solutions; for bathrooms — waterproofing, ventilation and accessible design; and for basements — egress, insulation and code-compliant electrical and plumbing. Full-house projects receive phased planning to minimize disruption and clear milestone communication so homeowners always know what to expect.
Browse projects by category to see sample budgets, timelines and the specific challenges we solved. For Mississauga and Peel Region clients we highlight local permitting nuances and supplier options that reduce lead times. Want a project like one you see? Use the Get a Free Estimate button — we offer on-site consultations and a written fixed-price proposal so you can move forward with confidence.




























































































