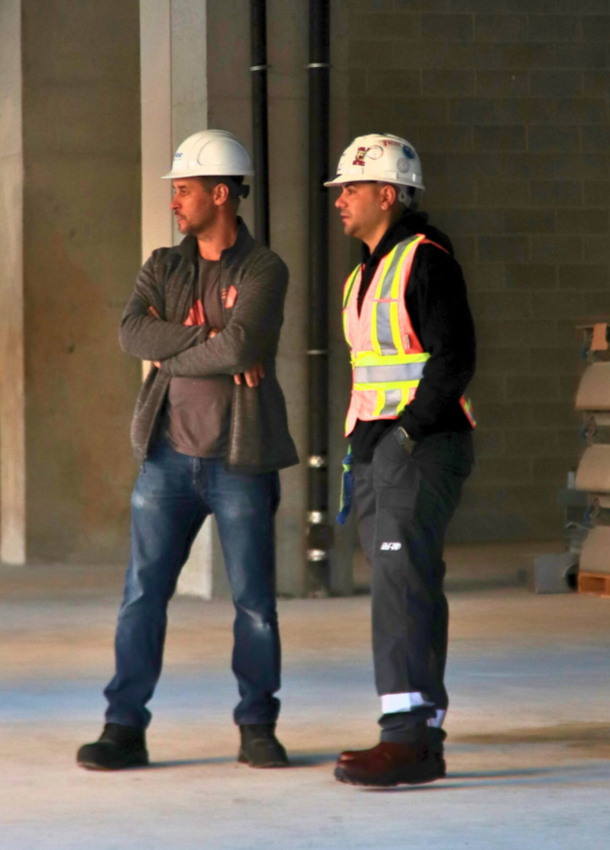Planning Kitchen Renovation: A Practical Guide to Get It Right
- Tom Albegov

- Oct 17
- 4 min read

A well-planned kitchen remodel isn’t just about new cabinets or countertops—it’s about making your day-to-day life easier. When done right, it improves how you cook, clean, and gather as a family. It also adds long-term value to your home. Thoughtful planning helps you stay on budget, avoid stress, and make design choices you’ll still love years from now.
Set Clear Goals
Start with what really matters to you. Are you looking for a better cooking flow? More storage? A larger space for hosting? Pick your top three priorities and write them down. Use these to guide every decision. When you’re unsure about a feature or upgrade, ask yourself: does it help me meet one of my main goals? Also, get input from others in your household to make sure the layout works for everyone.
Build a Realistic Budget
Break down your costs into categories like cabinets, countertops, appliances, plumbing, lighting, and labor. Research price ranges for each. Don’t forget to add a cushion for surprises—hidden water damage, material delays, or mid-project changes. Sticking to a real number keeps your project grounded and helps avoid costly overages.
Gather Real-Life Inspiration
Look beyond Pinterest. Visit kitchen showrooms to feel different cabinet finishes, open drawers, and test door hinges. See what cleans easily and what looks good in real light. Take photos and jot notes about what caught your eye. Your habits matter more than trends—so if you bake weekly or prep family meals on Sundays, design around those routines.
Plan the Layout and Flow
Forget fancy finishes—if your kitchen doesn’t flow, it won’t work. Stick with the work triangle: fridge, stove, and sink should form a natural path. Also think about landing zones: you’ll want counter space next to the fridge and oven, and a large prep area by the sink. If you're removing walls or reconfiguring the layout, talk to a pro early to avoid framing or code issues later.
Islands and Aisles
Leave enough room to walk comfortably even with a dishwasher or oven door open. If space is tight, go for drawers instead of deep cabinets. They’re easier to access and more efficient.
Smart Storage Zones
Organize your kitchen by function. Keep baking tools near the oven, knives and cutting boards near your prep area, and lunch items close to the fridge. Add pull-out drawers, tray dividers, and adjustable shelves for easy access.
Style and Material Choices
Choose a look that fits your home’s overall style. A tight color palette creates harmony. Think white cabinets, a wood-tone island, soft gray counters, and a neutral backsplash. Ask how easy each surface is to clean and what kind of upkeep it needs. A well-matched palette gives your kitchen a polished, calm feel.
Update Plumbing, Electrical, and Gas
The pretty stuff means nothing without solid systems underneath. Upgrade shut-off valves, check your drain locations, and run lines for any added sinks or appliances. If switching to gas, verify your current line can handle the load. Install water lines now for extras like a pot filler or filtered tap so you’re not tearing into finished walls later.
Electrical Load and Circuits
Modern kitchens use more power than ever. You’ll need dedicated lines for the microwave, dishwasher, and more. Make sure your panel can handle the extra load. Add outlets in smart places: pantries, drawers, and under cabinets. Check all GFCI and AFCI requirements to stay safe and code-compliant.
Ventilation That Works
Don’t skimp on your range hood. Choose one with enough airflow for your stove and vent it outside using short, smooth ductwork. If you upgrade to a stronger hood, your duct size might need an update too. Good ventilation controls odors and keeps your cabinets and walls in better shape.
Smarter Cabinets and Storage
Cabinets should work hard for you. Add deep drawers for pots, pull-outs for spices, tray dividers, and soft-close hardware. Install a pantry with adjustable shelving. The goal is less digging, more doing.
Counters and Backsplash
Choose countertop materials that fit how you cook and clean. Quartz is easy to maintain. Stone adds beauty but needs sealing. Coordinate the backsplash to tie it all together and carry tile up the wall where it looks good. Thicker counter edges hold up better and look high-end.
Appliances, Fixtures, and Water
Pick appliances based on function first. Size comes next, then finish. Make sure there’s enough clearance for doors to open fully. Choose a quality faucet and a sink that fits your habits. If you drink tap water, plan space for a filter system under the sink.
Flooring and Lighting
Floors need to be durable and easy to clean—vinyl plank, tile, or sealed wood work well. Lighting should come in layers: bright task lighting for cooking, soft ambient lights for the whole room, and small accents under cabinets or inside glass doors. Put each layer on its own switch or dimmer.
Paint and Finishing Touches
Wall color sets the tone, but hardware is the detail your hands feel every day. Test out knobs and pulls before buying. Choose wipeable paint finishes, and get drawer organizers in place from day one. It’s the little things that keep your kitchen neat and functional.
Permits and Inspections
Structural work, new circuits, plumbing changes, or venting often require permits. Apply before demo begins so inspections go smoothly. This protects your investment, keeps you covered with insurance, and helps during resale. Save all paperwork in one folder.
Know When to Call the Pros
Even with great planning, some jobs are better handled by licensed pros. They know how to size gas lines, install panels, and meet code. Triple A Contracting can handle the whole process—from design and permits to execution. You’ll get a beautiful kitchen that’s built right and built to last. Book a consultation to get started.







Comments